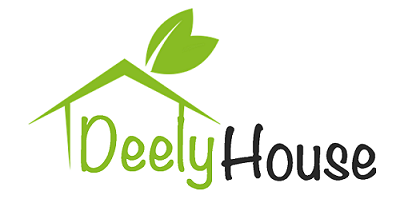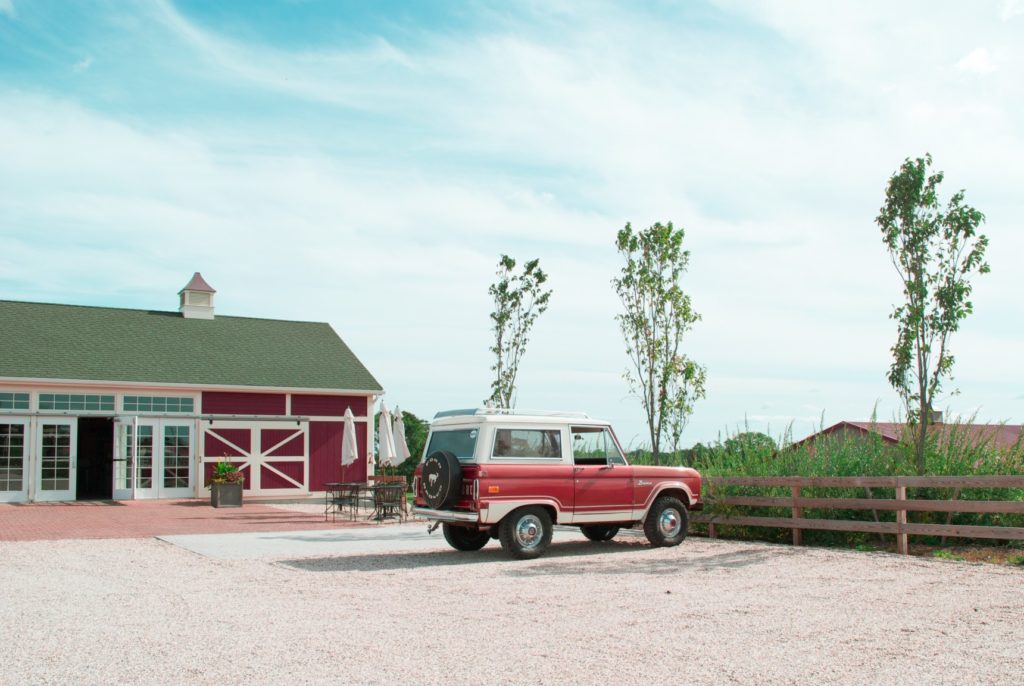A Pole Barn House does not always have wood-framed rooms inside. It also does not have a traditional concrete foundation. Instead, the structure consists of posts and trusses that support the structure and its roof. It could have a completely open floor plan like a studio apartment, or walls can be added for privacy.
The Great Depression
Also called post-frame construction, this method of building has been used in the United States since colonial times. However, not until the Great Depression was the style people are most familiar with now invented. Rural property owners began buying used utility poles to install in the ground and build exterior walls around them. Those poles were readily available and affordable. Traditionally, the roof was metal, and that tradition continues today, although other options are available.
Living in a Pole Building
The tack rooms where horse owners store gear have, at times, served as living quarters. The person hired to care for the horses might reside there. One of the farm family’s adult children could decide to move into the tack room for a private, separate living space. However, it’s unclear when the first true pole barn house was constructed. Another word for these buildings, the barndominium, was coined in the late 1980s by a real estate developer in Connecticut.
By the 1960s, the style became prevalent not only for barns but also for various types of outbuildings and commercial structures. People began seeing the possibilities for building these structures as homes. It would be significantly less expensive to build than a fully framed house. As the open-concept floor plan became very popular, this style was a natural fit.
Posts and Columns
The design is still referred to as a pole building, but actual poles are rarely used anymore. Instead, solid rectangular posts and columns are included. Because these may be left visible throughout the interior, it’s important to each contractor’s client that the elements are aesthetically pleasing.
Common Locations
Since a pole building design has long been associated with country barns, homes in this style most commonly are built in rural areas or outside of municipalities. Not all municipalities allow this kind of structure in residential neighbourhoods. The buildings may be common in commercial zones and industrial parks, though.
Exterior and Interior Design
In a post-frame house, some clients like a rustic look while others want something more formal. Some log homes have post-frame construction, and many are quite large. The versatility of this building style makes it suitable for a warm, cosy farmhouse as well as a sleek, modern residence. The owners may love working and playing in the city while preferring a residential setting out of town for the more peaceful environment.
Many people like the home’s exterior to have the obvious look of a pole building. Others prefer the house to look entirely different so that people who view it from outdoors don’t realize it uses this construction style. Inside, though, they probably were drawn to the open-concept design with such great flexibility in interior wall placement.

